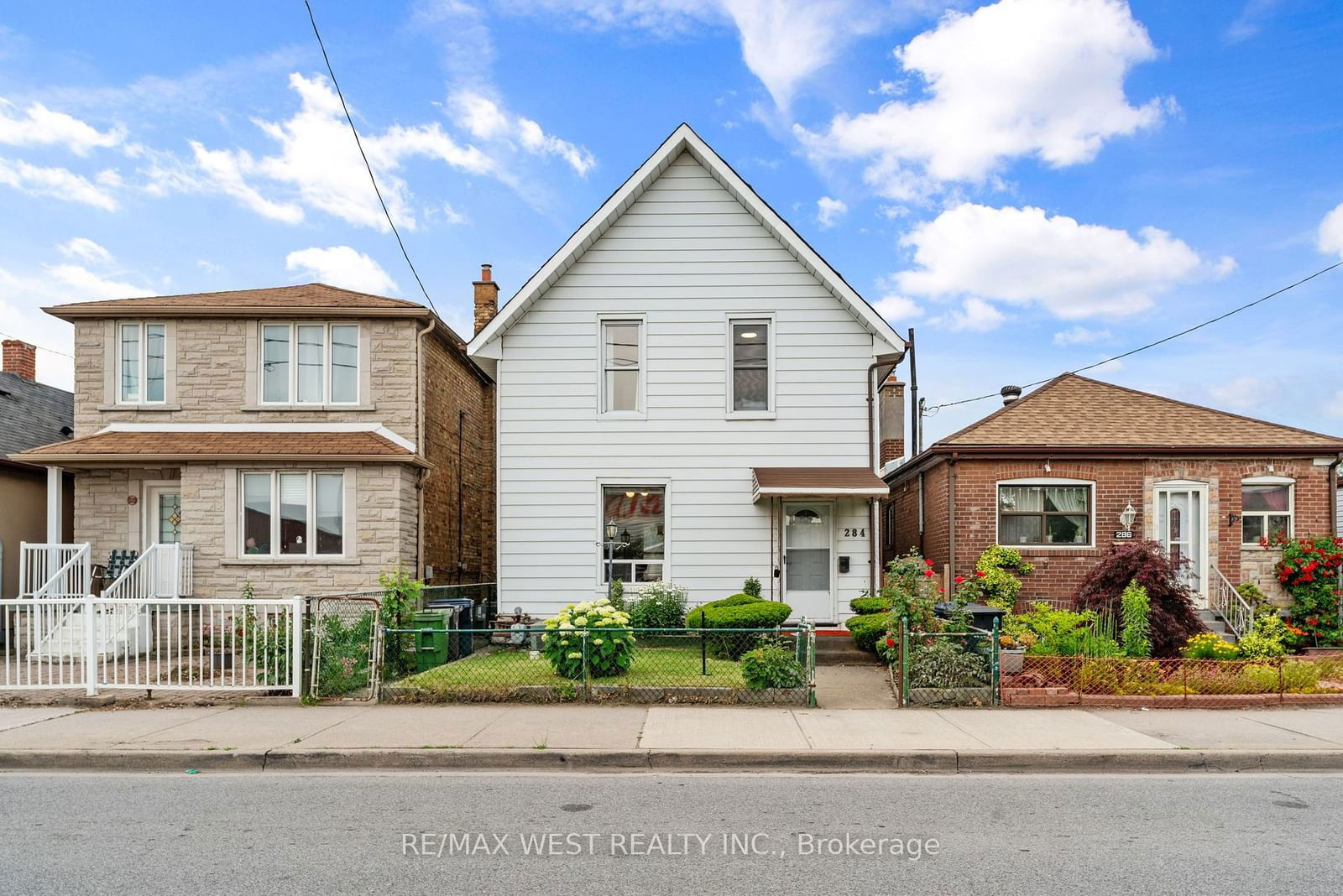$899,000
$***,***
3+1-Bed
3-Bath
Listed on 6/21/24
Listed by RE/MAX WEST REALTY INC.
Welcome to 284 Weston Road, a detached 3 bedroom, 3 bath family home with laneway parking, a newly built double garage and room to park 3 cars. The main floor has spacious living and dining rooms and a renovated kitchen with quartz counters and stainless steel appliances. There is also a tucked-away, renovated powder room and a walk-out from the kitchen to a private deck overlooking the fenced back yard. Upstairs there are three generous bedrooms, each with closets, as well as a renovated 4 piece bathroom. The lower level has a kitchen, a living and dining area, a renovated 3 piece bathroom and a fourth bedroom. It's ideal for a nanny suite or teen hangout. There are also recent mechanical upgrades including newer roof shingles and an on-demand hot water heater. Conveniently located just a 10 minute walk from the Stockyards Mall and a short drive away from the shops and restaurants of The Junction and Corso Italia. Harwood Park and Public School are just a short walk away, and this home is within the boundary map for top rated Humberside Collegiate. Access to major highways and the future Eglinton LRT is easy, and it's just a 15 minute bus ride to the Keele subway station.
As an added bonus, this home qualifies for a laneway suite of up to 1558 sq ft over two floors (report attached). What a great opportunity to own an affordable detached home in Toronto's west end!
W8467974
Detached, 2-Storey
6+3
3+1
3
2
Detached
3
Central Air
Finished
N
Alum Siding
Forced Air
N
$3,383.32 (2024)
120.00x25.00 (Feet)
